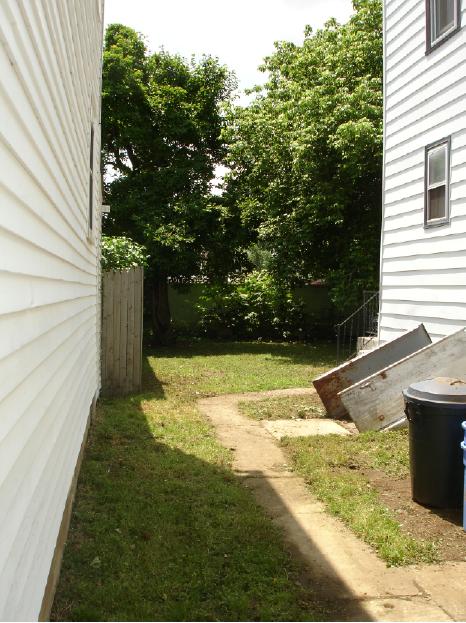
Walkway beyond driveway on
side of house leads to basement and backyard
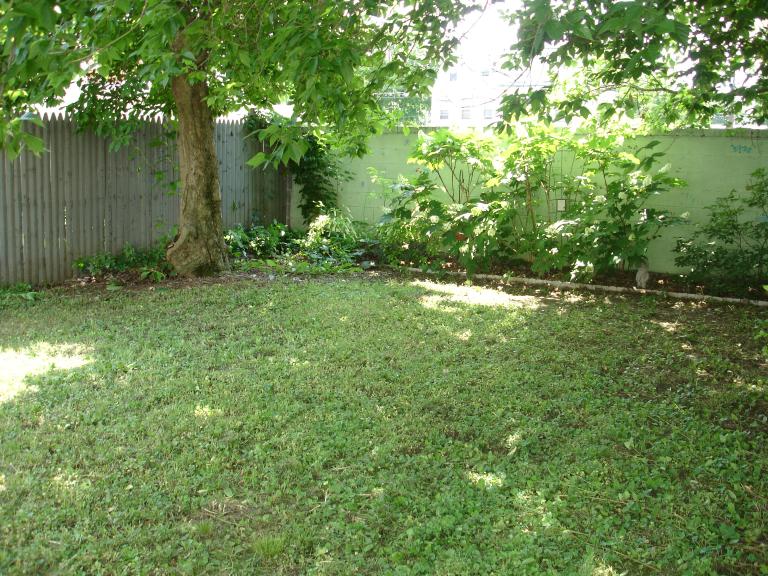
The backyard, all cleaned
up thanks to my new neighbor Chris!

I stood in the shade for this
one...
There's not much to it at
present but it's fairly large and private for a city lot.
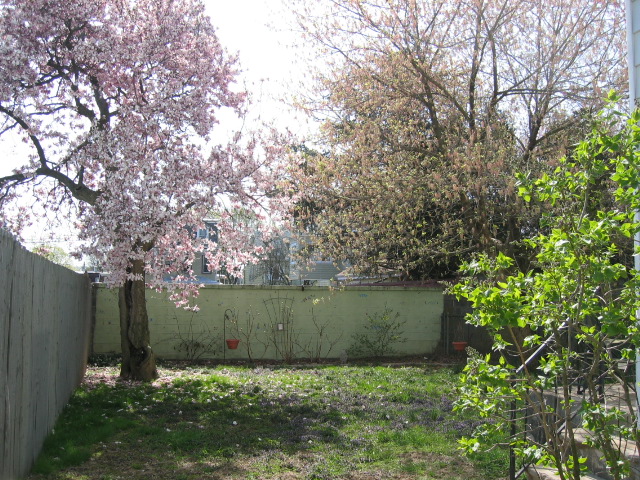
A little later last spring,
when the trees are starting to bloom.
I'm thinking of turning the
whole thing into a stone patio,
leaving the borders for flowering
shrubs and perennials,
and creating a couple patches
for tomatoes and herbs.
We don't need a lawn to cut.
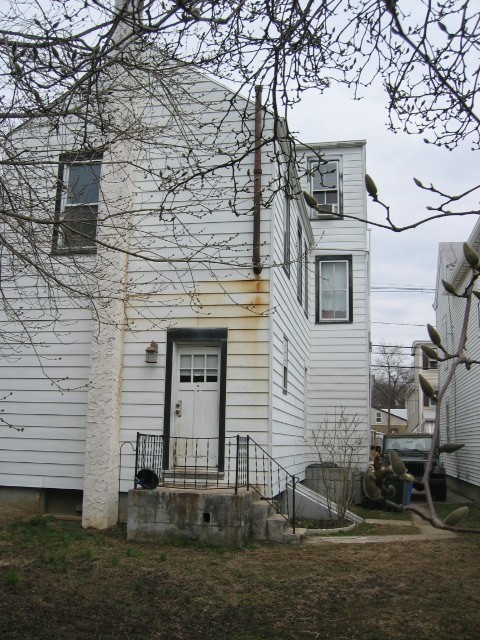
Here's the back of the house.
Access to the backyard from the downstairs apartment.
Upstairs window left is our
kitchen. Window with air conditioner will be Anneliese's attic bedroom.
Note Bilco door to dirt-floor
basement (very 19th century).
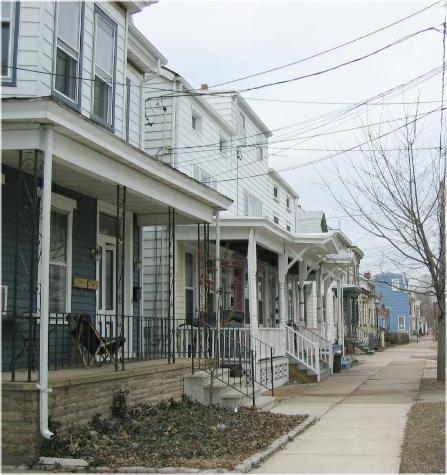
This is our side of the block,
with our house at far left.
Obviously gotta plant some
stuff in front as well!
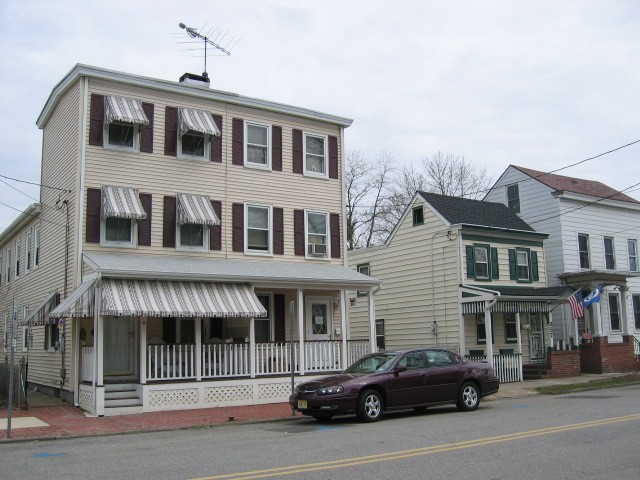
nicely redone houses directly
across the street...at left is a side-by-side duplex,
which is what most of the
houses in town are...at right is a little teeny-tiny standalone!
Shutters make a huge difference
cosmetically, I gotta get me some...
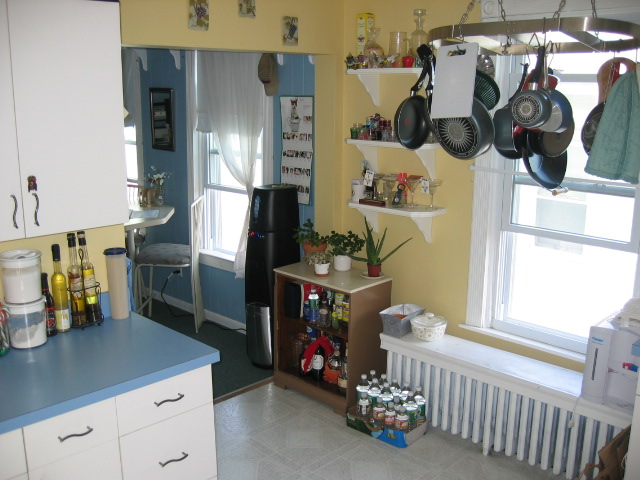
This is a shot from what will
be our kitchen (with the family room beyond).
Yep, we got radiators!

Kitchen again. Definitely
getting a new stove and replacing everything else in time...
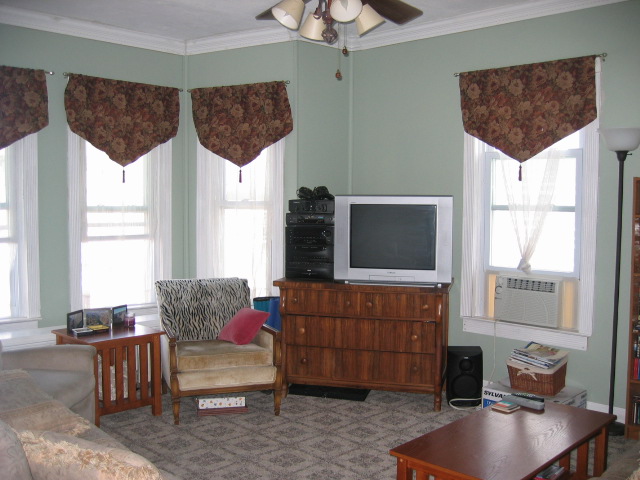
This will be our living room,
with the bumped-out window you see in the front of the house.
It could be a beautiful room.
You can see that the carpeting throughout is hideous.
We are hoping there are ancient
hardwood floors beneath...
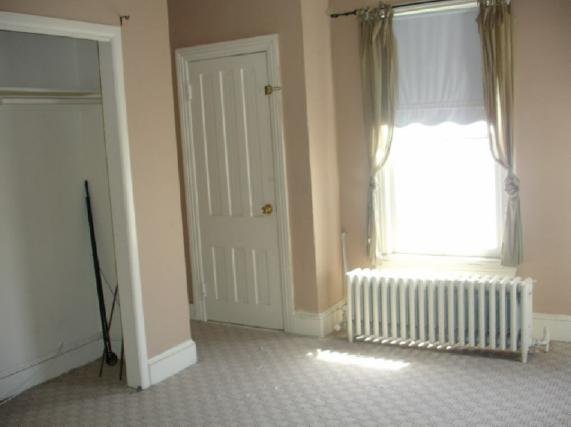
Deb's future bedroom
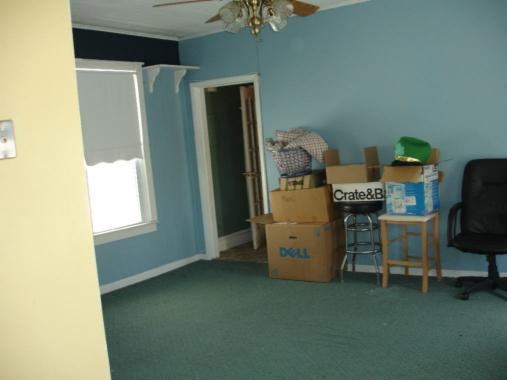
family room
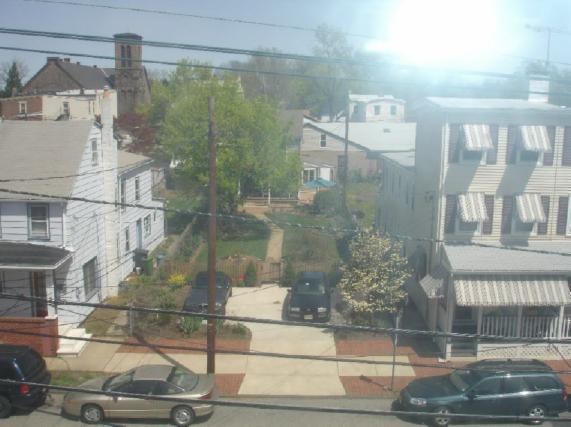
view from Tim's bedroom