On Lincoln Peak in
beautiful Warren, Vermont
(click here to see this house filled with people on Thanksgiving weekend 2002)
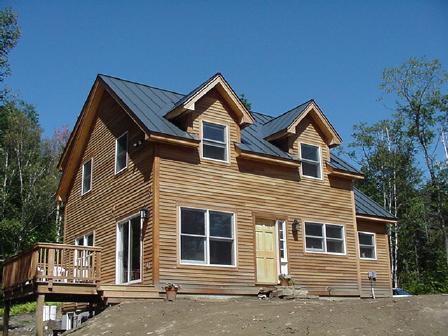
Front
of the house
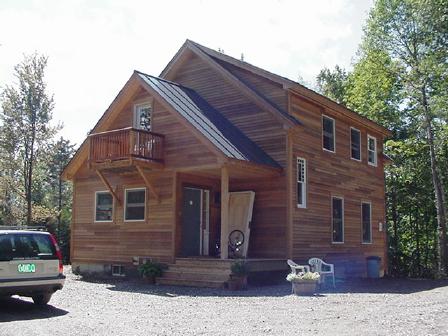
Side
of the house from which you really enter
(through
the ubiquitous Vermont mudroom)
(click here to see this house filled with people on Thanksgiving weekend 2002)

Front
of the house

Side
of the house from which you really enter
(through
the ubiquitous Vermont mudroom)
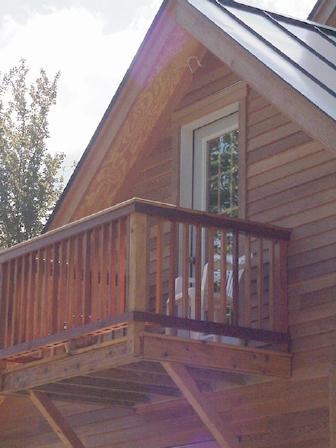
That's the balcony off Jude's office up there... |

And here's the office itself, at the top of the stairs. |
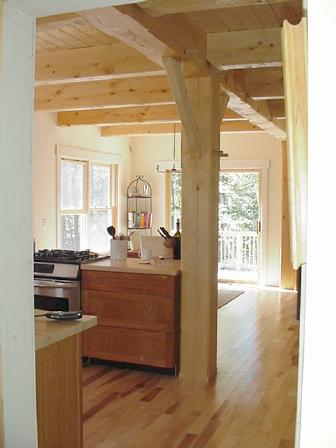
Entering
the house from the mudroom

The
kitchen
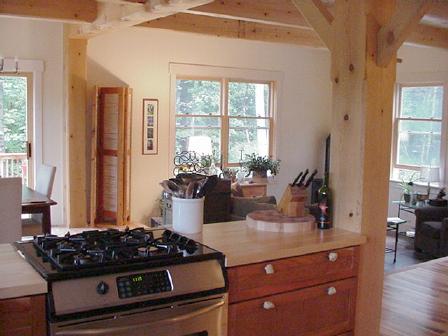
Open
living room as seen from the kitchen
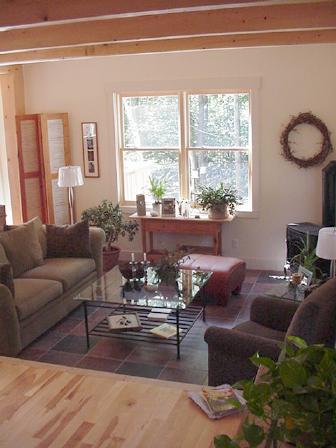
The
sunken living room with its
high
ceilings of exposed beams.
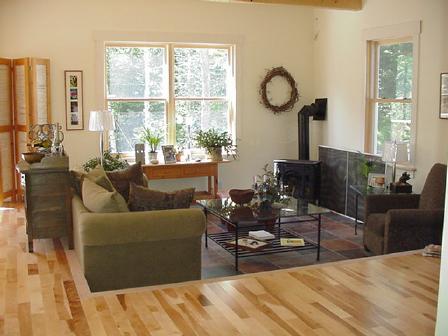
Another
view of the living room.
Under Construction Shots
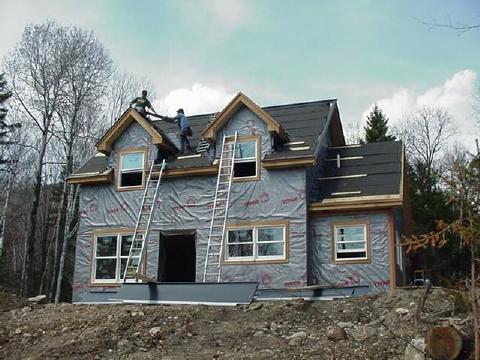
Front
of house, guys on roof
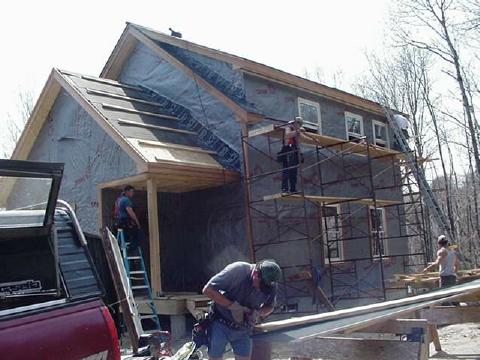
Working
hard
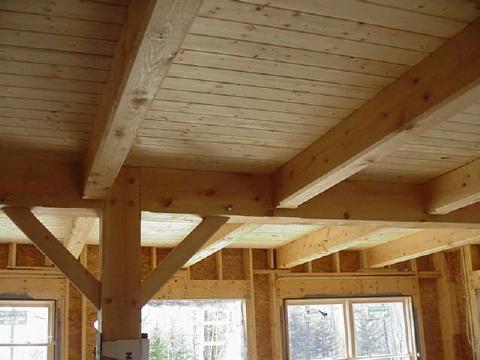
Beam
me up, Scotty! Gorgeous ceiling
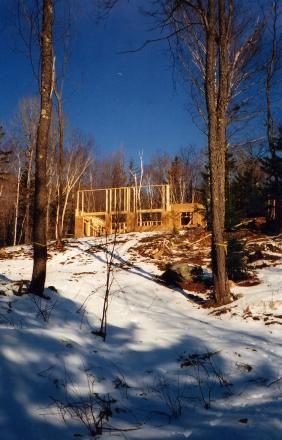
At an earlier stage in construction, this is the house and its very large front yard as seen from the street |
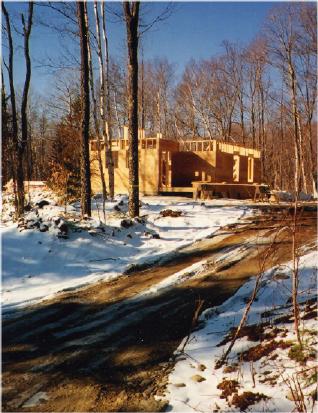
Construction driveway leading to the back of the house |
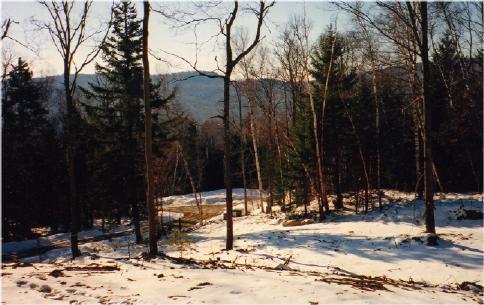
This
will be the view from the front of the house, facing south and the cul-de-sac.
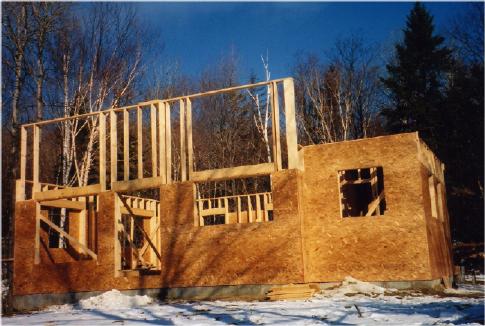
First
floor all framed out!
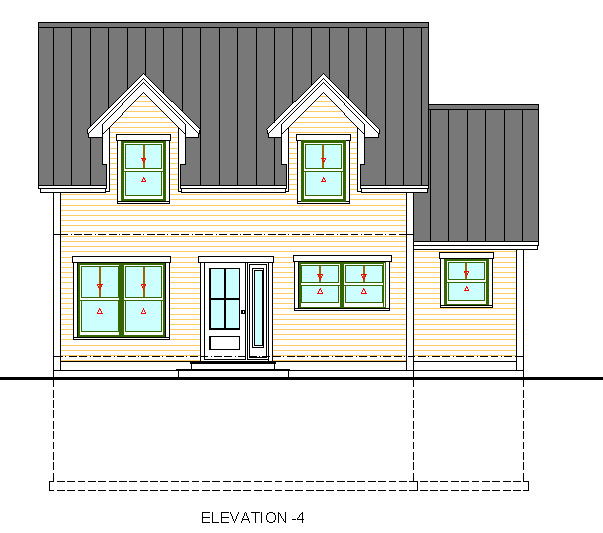
Original
architectural drawing: front
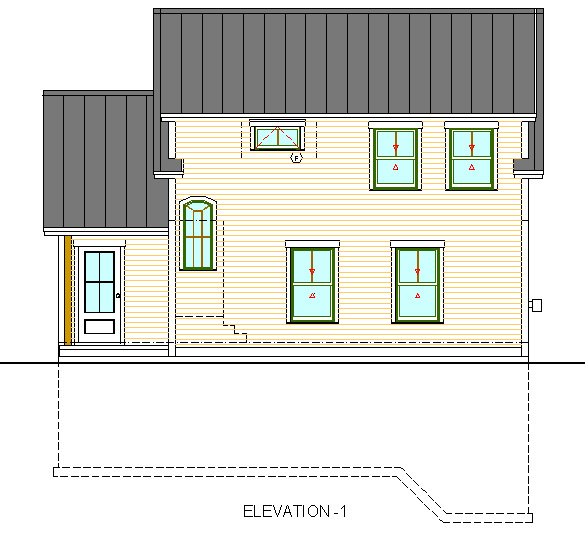
Original
architectural drawing: back
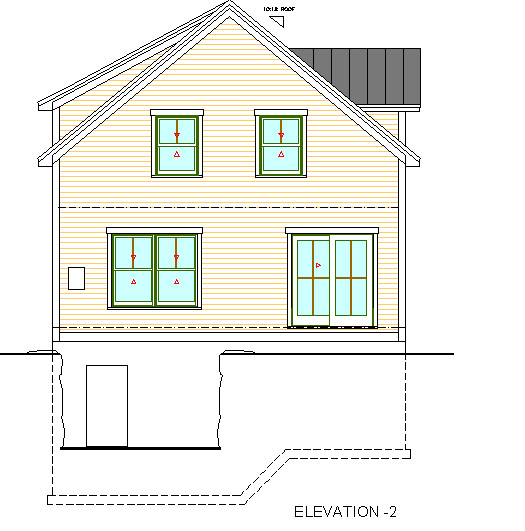
Original
architectural drawing: one side
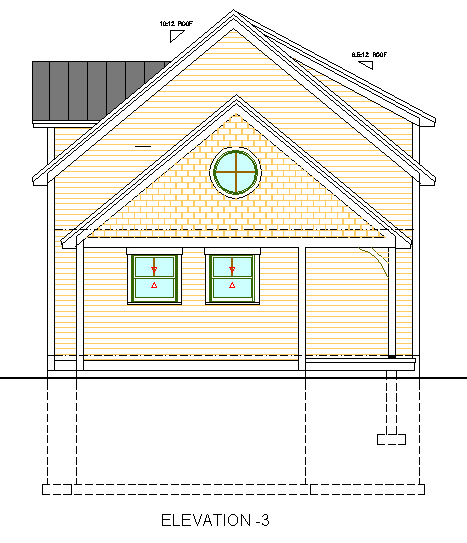
Original
architectural drawing: other side
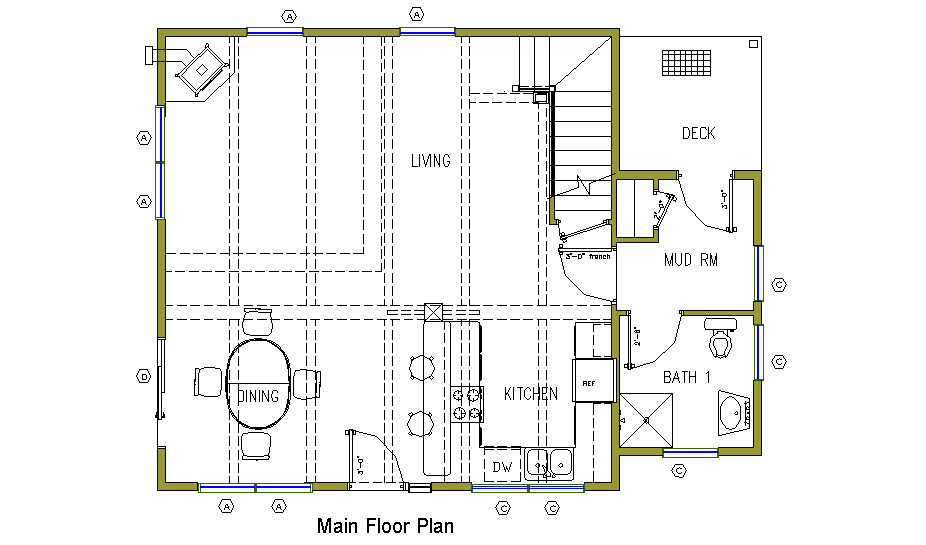
Original
architectural drawing: Downstairs
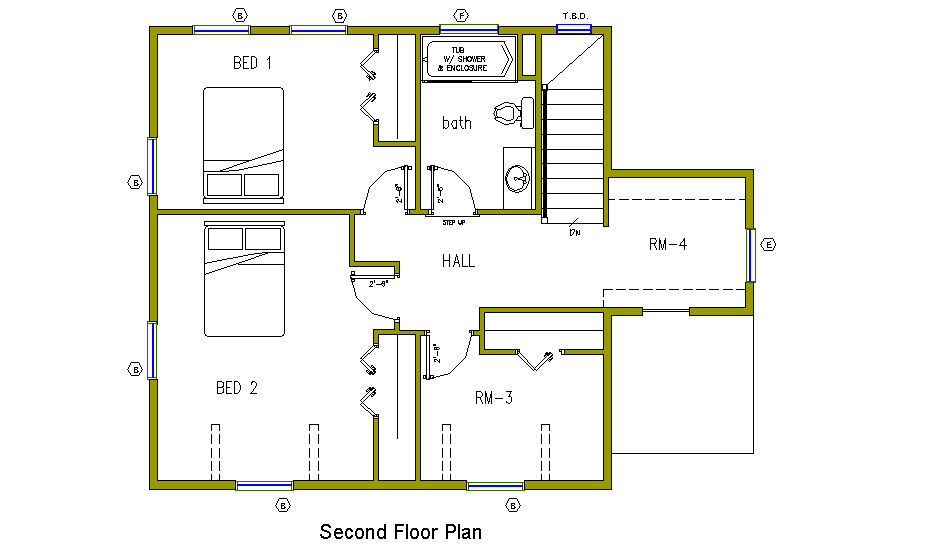
Original
architectural drawing: Upstairs
Back to Dylan's Home Page
Back to THP